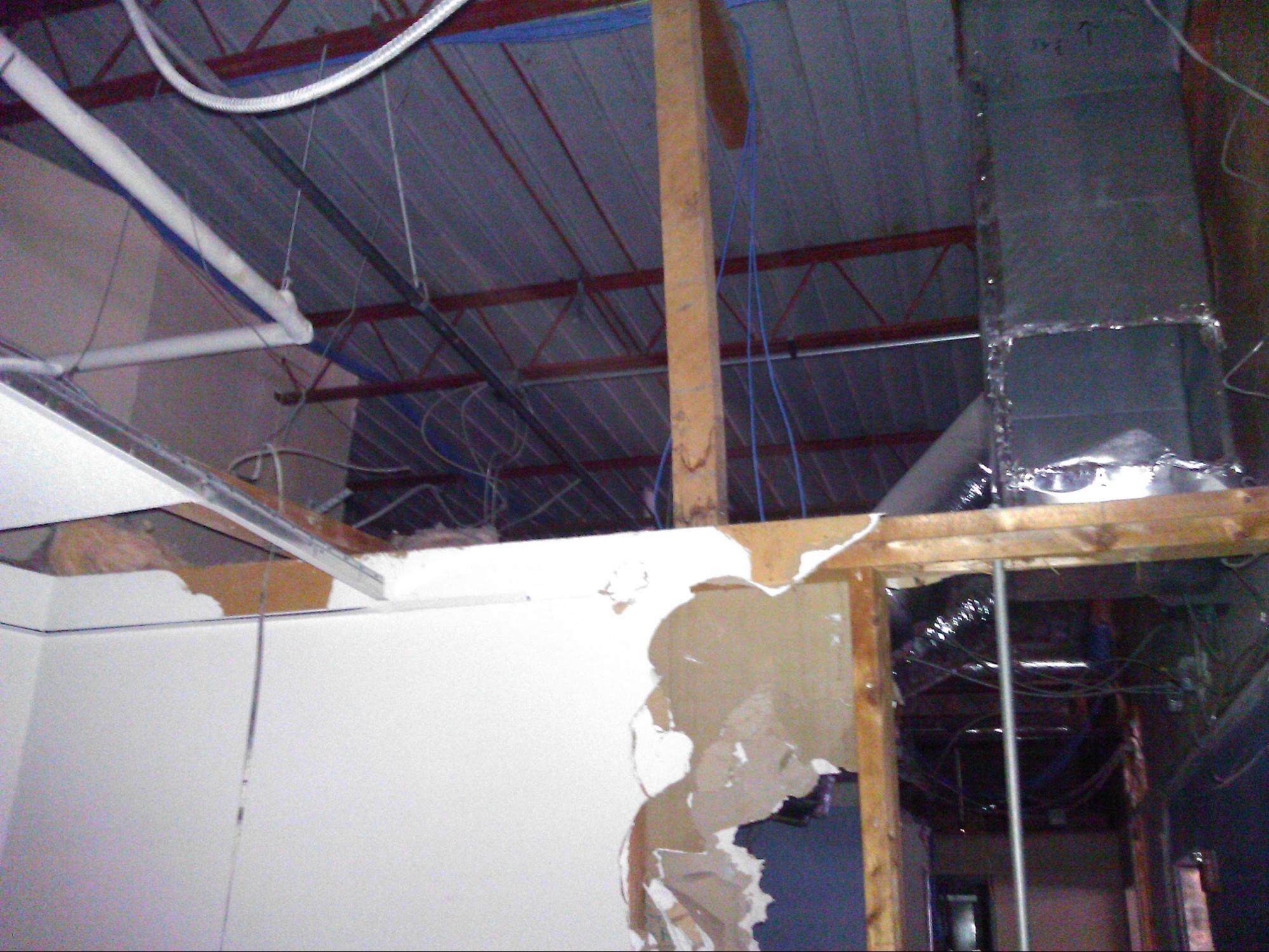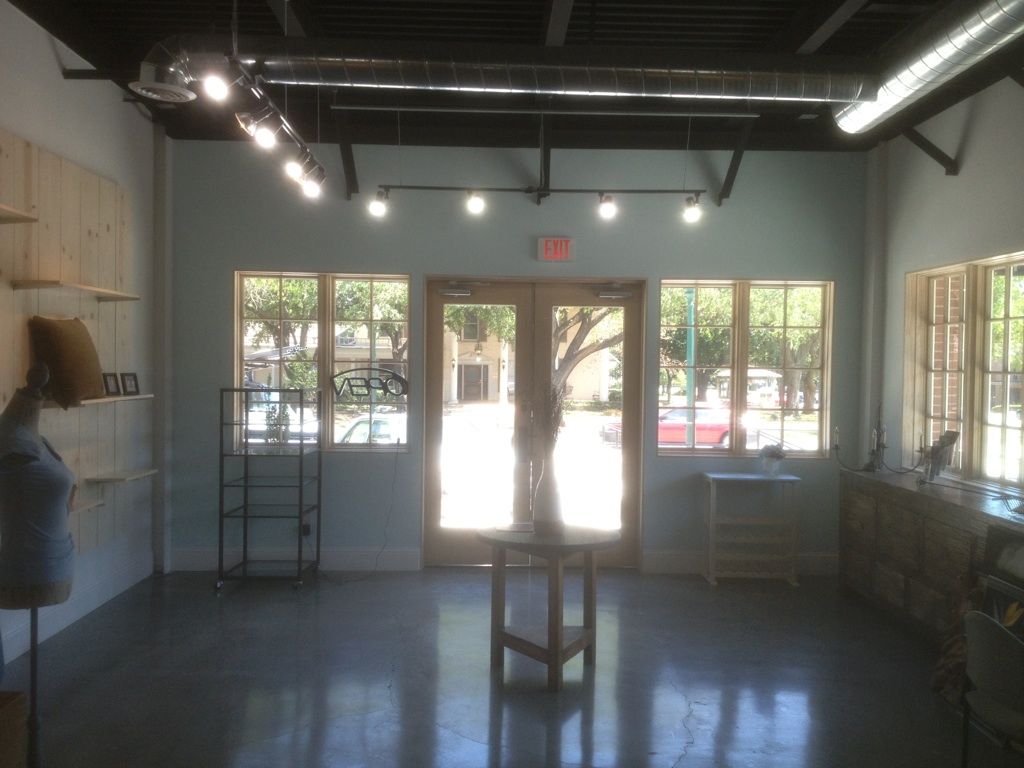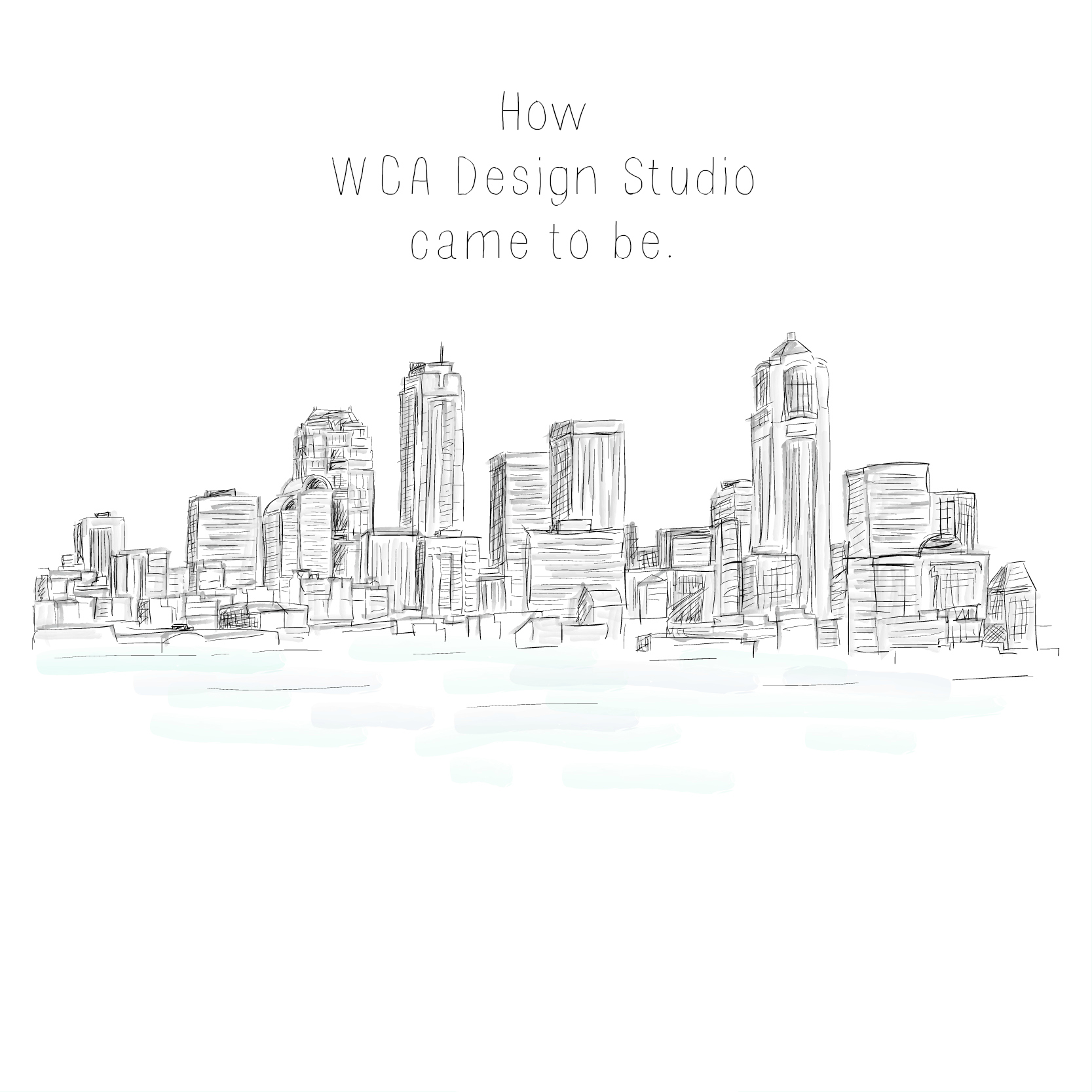When planning your construction project, there are many significant decisions. Among the most significant is whether or not to hire an architect and designer. Will it be worth it? How much of a difference can it make? Let’s explore some of the important reasons to go with a professional.
Read MoreCreating a Structure to Withstand the Elements
There are many considerations when designing a structure, but one of the most important is, “Will it stand up against the elements?” Whether you’re building a shed or commercial building, it has to be strong enough to withstand all the weather that West Texas has to offer.
Read MoreCommercial Renovation vs. Commercial New Construction
When planning a commercial construction project, one big decision is whether to renovate an existing structure or start a new construction. This choice will affect every other aspect of work, so it is important to carefully consider what is best for your needs. Take a look at the cost differences and benefits, and then contact WCA Design Studio. We can help you make the most informed decision.
Read MoreOne Star Realty – Part 2
We recently shared about our work on a commercial property in Grapevine, TX. Before this renovation, the building was an eyesore on Main St. in Grapevine, an area known for its charm and appeal. It’s gratifying to take something once thought ugly and turn it into a thing of value and use.
Just as rewarding as making an eyesore beautiful was the opportunity to find and solve problems. One of the things we’re most passionate about in our work is finding and eliminating problems before they have a chance to surface for our clients. This project had quite a few problems waiting to be found.
Technical Issues:
While we drew out the plans for both phases of the building, the plan was for construction to happen in two parts. This was a great solution for the financial aspect of the building, but made things a little tricky when it come to creating construction documents. The larger building had major foundation settlement issues, causing the north side to be nearly eight inches higher than the south. The CMU Block walls were not braced properly. The foundation issues also caused the steel structure of the building to be twisted, breaking some of the major column-to-beam connections holding up the roof.
Anyone who has invested in a commercial property knows that two big concerns in determining a building’s value and return on investment are the foundation and the integrity of the structure. When these things are not sound, it can be an issue of concern for an investor. In some instances, however, these issues can be fixed, especially when a building has a location as prime as this one.
The issues in this building were able to be fixed with careful planning and construction, but it did require strategic thinking. Under the concrete slab of the building were several plumbing leaks that had eroded the supporting soil of the building. This required the entire building to be underpinned with a Portland cement slurry to maintain constant bearing strata. Because of this settling in the foundation, the roof had become like a large bowl where rain water would sit for extended periods of time, causing excessive load and warping of the structure.
In a nutshell, the building had horrible foundation issues and the roof leaked, very badly.
Project Scope
For everyone involved, this building offered enough promise to move forward and create plans for renovating it into a profitable retail space. Its prime location on Main Street and its large size meant it could hold several new retail suites that would allow for public foot traffic to encounter the building up close. The building would also have room for additional retail shops off the main traffic path that would be a little more intimate for the intentional shopper.
Behind the retail suites was an additional space that could be used for professional offices and meeting rooms. This dual function provided more chances for the space to generate income for the investors of the property. When you combine this income potential with the building’s prime location, it’s easy to see why the investors were so eager to see it renovated and not torn down. As a result of some creative problem finding and solving, the plans were completed and drawings were released for construction.
Here is a breakdown of what came out of our work for this project:
- 8 retail suites
- 16 executive offices
- 2 public/kitchen break rooms
- 1-3 small rentable conference rooms
- 6-10 future rentable storage spaces
- Site mailbox facility
- 2 sets of restrooms
When you consider where this project started, it’s pretty amazing to see the results. We’re really proud of this space, but even more grateful for the way it has benefited Grapevine’s Main Street. Would you like to learn more about our work with commercial properties? You can visit our portfolio http://wcadesignstudio.com/portfolio/heritage-trace-office-building/ or set up a free initial appointment with us by calling 806.702.8969.
One Star Realty – Grapevine, TX
When you first think of Grapevine, TX, you probably think of outlet malls. But the city is a prime area for many kinds of commercial real estate. When we were approached with the opportunity to draw up plans for renovating and adding on to a large building on Main Street, we couldn’t pass up the chance to work with such an interesting project.
Read MoreHow Trees Can Affect Your Foundation and Roof
When you picture the perfect home, you probably picture at least one beautiful tree in the front or back yard. They may be a mainstay of home landscaping, but how can trees affect your home?
Read MoreBuilding Information Modeling (BIM)
What is BIM?
We get asked a lot “what is BIM?”
The US National Building Information Model Standard Project Committee has the following definition:
Building Information Modeling (BIM) is a digital representation of physical and functional characteristics of a facility. A BIM is a shared knowledge resource for information about a facility forming a reliable basis for decisions during its life-cycle; defined as existing from earliest conception to demolition.
Read MoreLubbock Christian University Fountain: Part II
With every project, the focus is almost always on creating a design as quickly and effectively as possible to save time and money and to get the business running quickly. We enjoy when a project gives us the opportunity to be creative with our work, and working efficiently provides time for that creativity.
Read MoreLubbock Christian University Fountain/Baptismal
It is impossible to walk through Lubbock Christian University’s campus without noticing the fountain in the center. We had the privilege of designing this fountain/baptismal for LCU in 2014. This project holds significant meaning for us because it is the first project we designed as WCA Design Studio.
Read More
How Safe is Your Design?
When designing a commercial property, it can be easy to focus on the purpose and aesthetics of the space. These are important considerations, and both have a significant impact on the design. But, even the most well-designed, efficient space sometimes does not pass inspection or receive necessary permits if it’s not designed to meet safety codes and requirements. Our team has a collective 40 years experience. With that experience comes a knowledge of what is required to help a building pass all your inspections, especially in Lubbock, Texas.
Proactively thinking about potential building inspection issues that might accompany a remodel or having a complete checklist for a new building is most important in the planning stage. Having a plan in place to address all safety areas and code issues and the like will save time and money if thought about in the conception stage of a project.
Heritage Trace Office Building
In December of 2014, Scott Womack, a Commercial Broker at Coldwell Banker Commercial, came to us with an intriguing project: he wanted to build an office building on his commercial property here in Lubbock, TX. The catch? He needed it done in as short amount of time as possible.
Immediately, we were interested in the project for two reasons. First, now and then our team enjoys having the chance to work under the pressure of a short timeline. While it’s not an ideal circumstance for every project, it does allow for some unique bursts of creativity. Secondly, the project would allow us to prove our wisdom and skills in designing a building for a commercial real estate investor that was not only beautiful but also efficient and timely. We signed a contract with Scott and began work on the Heritage Trace Office building.
Getting Started
Some introductory information about the Heritage Trace Office Building: our initial contract for this building was to design the "shell". A "shell building" is one that, while the outside of the building is finished, the inside has been left open to allow for different business owners to lease office space. Within three weeks, we had our design plans that were approved by Scott on first sight
While Scott approved the design immediately, the start of the project was not without a few difficulties. As Scott was obtaining the permit to begin building, some issues came up regarding the proximity of the new building to the property line. Normally, commercial properties have to maintain a certain distance from this boundary. However, we were able to find a clause within the permit restrictions that allowed Scott to build where he had originally intended, keeping the project moving without having to do a redesign.
An important aspect that made this project so successful was the opportunity to work with Collier Construction Company of Lubbock. We had a great experience working with Josh Dickson, the project manager for the Heritage Trace building. Collier Construction completed the building in three months time--a full month ahead of schedule! The early completion of the building was two-fold. Collier Construction’s abilities and Josh Dickson’s management of the project kept the project on track.
However, the timeliness and efficiency of this project also had to do with the design programs we use. These programs allow us to look at the inner workings of any building in a 3-D view. We can see the structure, the plumbing, the electricity, and more with just a few clicks. Any question that Josh had, we could answer in a matter of minutes just by pulling up the project within this program.
This advantage not only saved both Collier and Scott a lot of time, but also money because the project was completed correctly the first time and on time. Quick, complete planning and construction kept Scott from having months go by paying for property he couldn't yet lease out.
The Finished Product
In the end, we are really proud of the final design for this building. Because we knew that Scott wanted to use this as a multipurpose office building, we kept the design simple and beautiful, with a fresh feeling that would be pleasing to the eye for any industry. The combination of the stone and wood accents with the white stucco gives it a look that is clean, without appearing to be too modern. Numerous windows will allow natural light to flood into the interior spaces. Outside, the landscaping adds a beautiful, natural burst of color.
This project is the perfect example of the kind of work commercial investors can expect to receive from us: quick, complete designs, tailored to your needs and desires.
Presently, there is still space available for lease in this particular office building. If you’re interested in learning more about the Heritage Trace building, contact Scott at (806)535.0888. We can also assist you in designing the leased space to fit your company's exact needs.
How "WCA Design Studio" Came To Be
Anyone who has started a small business can understand the difficulty of choosing a name for that business. We can relate. One of the first decisions we had to make together was what to call our design studio. While it took us a bit of time to create a name that displayed our vision and purpose, we now enjoy looking back on this story and sharing it with others.
Read MoreWisdom, Craftsmanship, Artistry
We recently shared the origins of WCA Design Studio, and how the words wisdom, craftsmanship, and artistry influenced our name and ethos as a business. Because these words are so central to who we are as both architects and designers, we want to offer a more in-depth look at how these words influence our work.
Read More
WCA and Mike Becknal Homes - Oakmont Estates Lot 43
Its time for the 2015 Lubbock Parade of Homes! Mike Becknal has another beautiful house in the parade and I hope this year's parade is the best yet!
Read More












