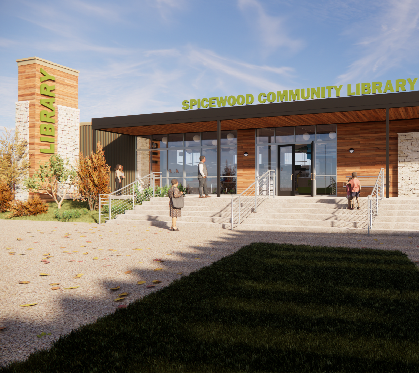
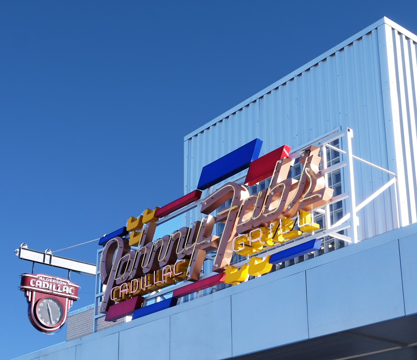
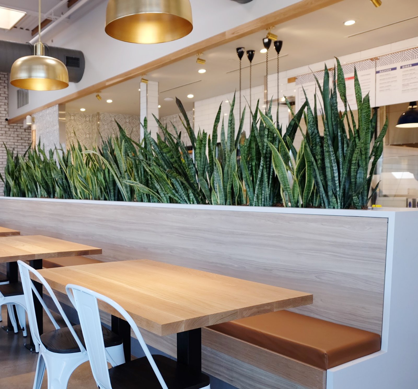
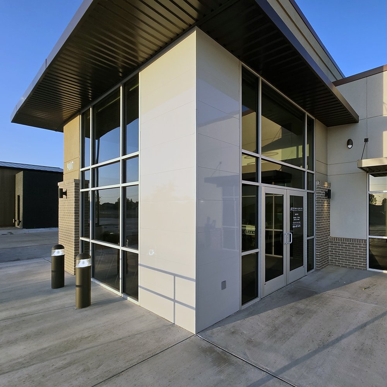
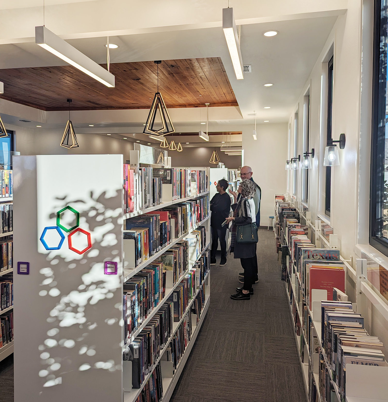

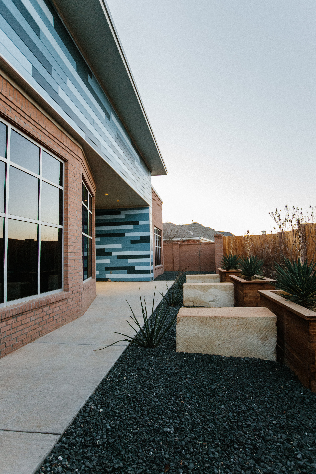
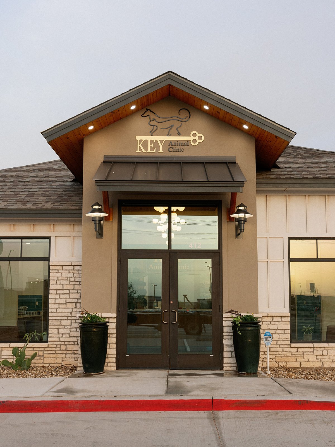


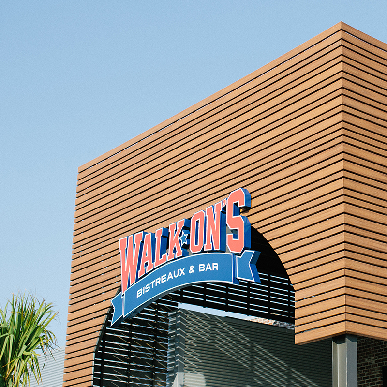
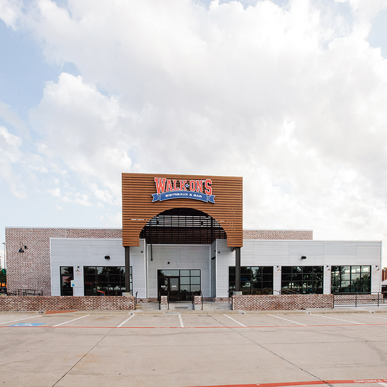

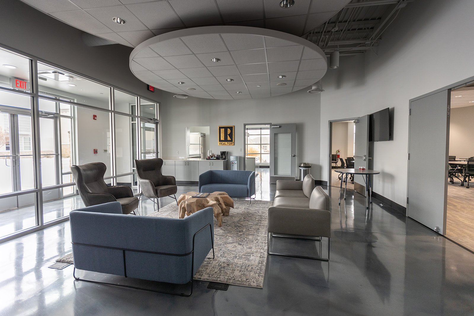
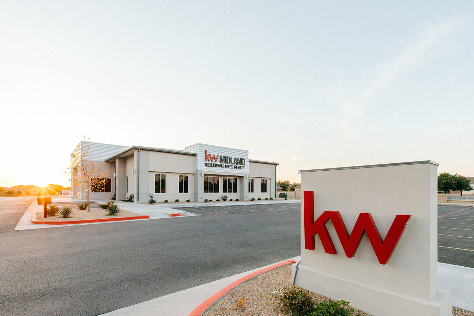
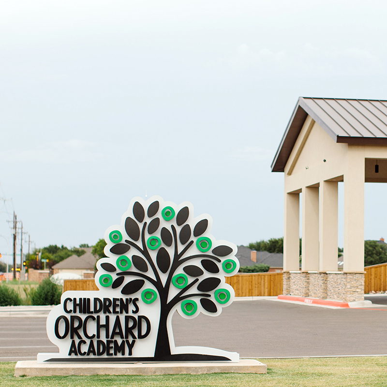
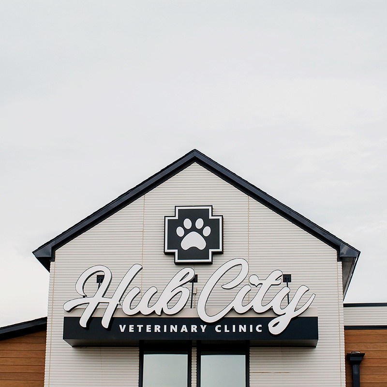
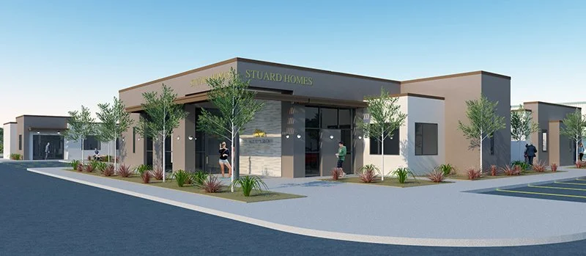
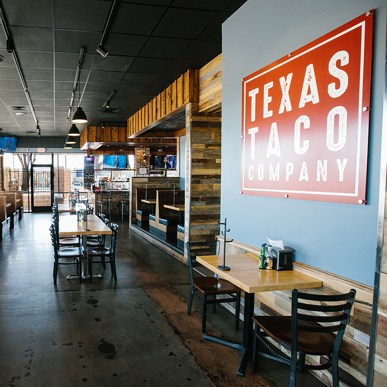
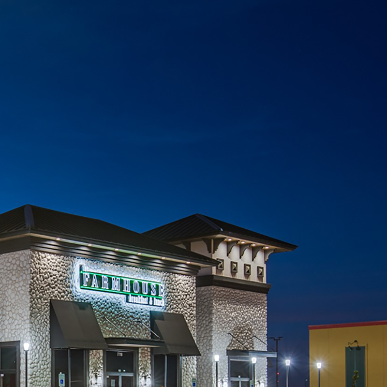
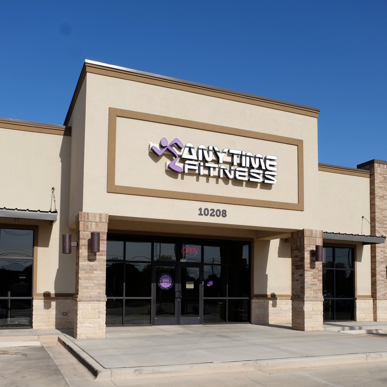
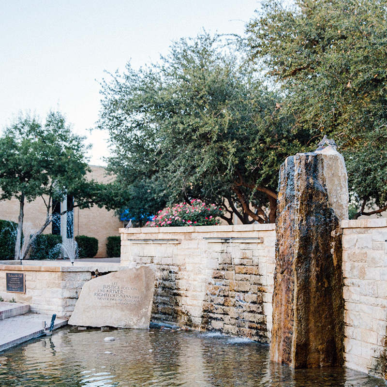
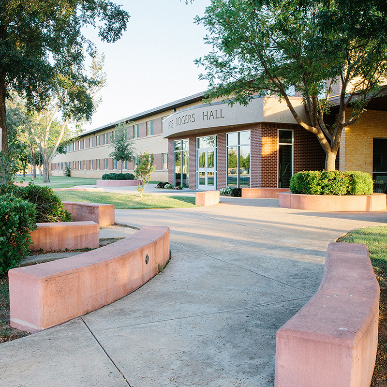
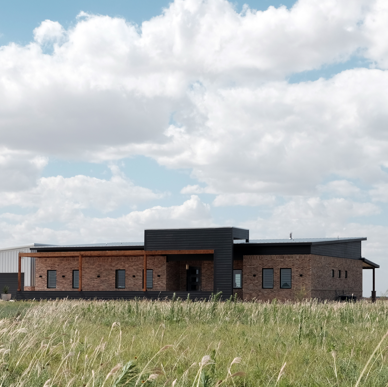
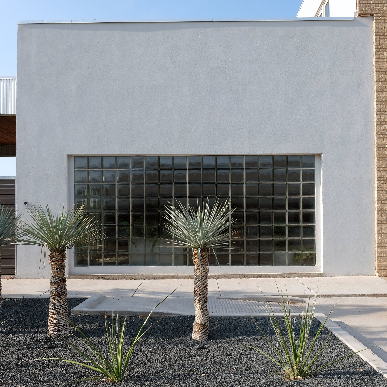
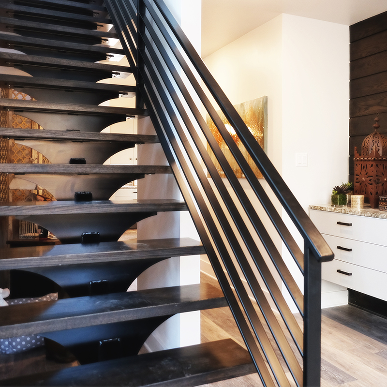
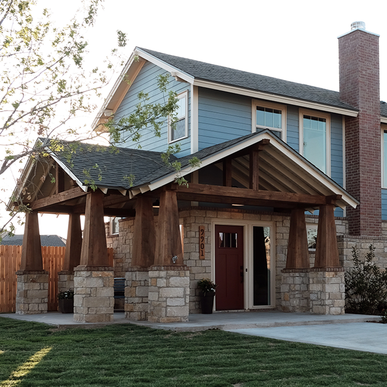
To celebrate we created a new logo for the new decade!
We also partnered with Grant Willingham of INK GIANT to create posters that commemorate the founding values of WCA!

A goal of our project was to keep the small-town feel with the experience of the big-city people. Jay was excellent to come see our facility (which was part of his hometown) and endeavor to partner with us to create the scope and feel we wanted. His experience with modern establishments helped us get the design we wanted with the heritage still present. He (Jay) was always an email or phone call away, or I could drop by the office as well, so I never felt like my project didn't matter to him. Our town has a piece of him, but I feel confident he would embrace other library projects with just as much enthusiasm and heart.
A’ndrea McAdams, Director, City of Sundown Library
"When we decided to build a restaurant (Johnny Fab’s Cadillac Grill) in the middle of all the growth in South Lubbock, we knew we wanted something that would catch the eye in a tasteful way aesthetically. Zac and the team at WCA were able to take our early ideas and help foster them into the restaurant we have today. We pride ourselves in providing a good experience from a food and service standpoint while you are dining with us. Yet I get just as many compliments on the look and feel of our building. From start to finish we had a great experience with WCA."
Matt Jordan, Owner, Jordan Restaurant Group
“WCA listened to what I had envisioned and enhanced my visions. The buildings designed are not only functional but also gorgeous and somehow, they combined the two without breaking the bank. Jay and the rest of the team care more about people than their bottom line, which is a hard quality to find. WCA has designed three beautiful buildings (Stuard Office Complex & The Lighthouse Event Center) for me thus far and they have earned a loyal customer for as long as I am in business.”
Jessie Stuard, Owner, Stuard Homes
“I truly enjoyed my time working with Jay and the entire WCA team. To have a construction experience where my stress and worry was minimized, because of the team’s expertise and attention to detail, was invaluable. WCA helped bring my clinic vision to life, even when I could not verbalize what that vision was.”
Emily Shockey, DVM, Owner, Key Animal Clinic
“Every set of plans that comes out, I go through one page at a time, and make notes to send to the Owners and the Architects. Usually it’s a list of 20 to 30 different items. I must say that Euless and Amarillo are some of the cleanest plans I have ever reviewed. The only thing I could find was the outside graphics said painted rather than heat applied! That is amazing! Great job guys!”
JP Uzee, FF&E Manager, Walk-On’s Bistreaux & Bar (Corporate)
“Their creativity shows in the design of the restaurant concepts they have worked with us on, while still considering our desired budget. From finish outs of existing spaces to ground up projects, WCA is very knowledgeable and easy to work with. They also get us what we need in a timely manner.”
Brad Andrews, President, Brad Andrews Realty
“The showstopper is the reception desk that has such a presence and adds direction and flow to the front lobby. It is both functional with retail display and aesthetically pleasing. WCA incorporated every idea into our project and exceeded our expectations. We are so proud of the final product. They didn’t just make a building, they helped us create a dream.”
Cindy Heatwole, DVM, Co-Owner Hub City Veterinary Clinic
“I have had the pleasure of working with WCA Design Studio for several years on commercial real estate projects...everything from remodel of second-generation office and retail space to plans for new building construction. The WCA team listens and executes the assignment based on the specialized needs of the client's project.”
Scott Womack, Realtor, Coldwell Banker
“In all our projects together over the years, we have rarely worked with an architect who is willing to do so much for their clients, their engineers, and their contractors.“
Jeremy Hill, President, HASCO Commercial Construction
“We came to WCA with a basic floorplan and they created a distinct personality for the outer elevation. We have received hundreds of compliments on the modern and clean feel of the building both inside and out.”
Cindy Heatwole, DVM, Co-Owner Hub City Veterinary Clinic
Location: Spicewood, TX
Project Type: Library
Project Size: 6,000 Square Feet
Status: Bidding & Negotiation
The Spicewood Community Library’s latest addition expands the campus with a 6,000‑square‑foot building that complements the existing compound while creating a new focal point for community life. Designed in close collaboration between the Friends of the Spicewood Community Library CORE Team and WCA—working together both in person and over video calls—the facility celebrates the Texas Hill Country through locally sourced stone, warm wood accents and metal detailing. Large east‑facing windows flood the interiors with morning light, while deep porches shield west‑facing glass from the afternoon sun and extend reading spaces into the landscape. The result is a modern yet contextual library that connects seamlessly with its surroundings and offers inviting spaces for learning, gathering and exploration.
Location: Lubbock, TX
Project Type: Restaurant
Project Size: 8,000 Square Feet
Status: Complete
All photos copyright WCA Design Studio, LLC
Location: Lubbock, TX
Project Type: Restaurant
Project Size: 3,000 Square Feet
Status: Complete
Moto Medi - South is Moto’s second location in Lubbock, TX. WCA collaborated with the Moto Medi team to carry forward their design aesthetic into this new location. Vibrant tile, white oak timber and tables, and canopy lighting in concert with natural light from storefront window skylights create a dining space that is open, yet intimate, day and night.
Together, the project team developed a new kitchen layout that incorporates a drive-thru to this location. A new feature for Moto Medi restaurants. WCA also designed and provided fabrication drawings for the drive-thru order-board canopy.
Photos by: WCA Design Studio, LLC
Location: Lubbock, TX
Project Type: Care Facility
Project Size: 7,500 Square Feet
Status: Complete
All photos copyright WCA Design Studio, LLC
Location: Sundown, TX
Project Type: Library
Project Size: 4,000 Square Feet
Status: Complete
Photos by: WCA Design Studio, LLC
Location: Lubbock, TX
Project Type: Care Facility
Project Size: 6,000 Square Feet
Status: Complete
Heritage House is a non-profit care facility for mothers needing assistance. They provide shelter and spiritual ministry to those who stay with them.
WCA assisted Heritage House in creating a clean, inviting, and nurturing atmosphere throughout the four buildings on site. The buildings are a corporate office, two housing dorms, and a dining hall with laundry service and computer room.
Heritage House depends on the generous donations of those who believe in their mission. Please use the link above to learn more about Heritage House and donate.
All photos copyright WCA Design Studio
Location: Lubbock, TX
Project Type: Pediatric Dental Office
Project Size: 5,000 Square Feet
Status: Complete
https://www.blueskyorthodontics.com/
On Blue Sky Orthodontics WCA partnered with Studio West to create a unique experience for the staff and patients. WCA joined the project to perform the exterior design for the building, and to perform code analysis for permit review. Also, part of the services WCA provided was to guide the project through a zoning change.
The exterior design of Blue Sky Orthodontics was inspired by the ‘urban’ interior concept created by Studio West. WCA combined siding, brick, wood, and metal panel to micro-scale version of materials found within a city block. This combination creates a rich tapestry that is a visual anchor along Quaker Ave.
Photographs by Kim Robles | greenhouse-creative.com
Location: Lubbock, TX
Project Type: Veterinary Clinic
Project Size: 6,500 Square Feet
Status: Complete
https://www.keyanimalclinic.net/
Key Animal Clinic is light, bright, and welcoming. WCA partnered partnered with the clinic’s Owner to create a modern farmhouse for their furry patients and patient families. This was accomplished with gabled roof lines, board and batten siding, stone wainscoting, and airy interiors.
The facility’s program has a spacious lobby, six examination rooms, administrative offices, treatment area, surgical suite, dental suite, intensive care unit, isolation suite, pharmacy, and wards for overnight canine and feline guests. Examination rooms separate the lobby from the pharmacy and treatment area. All offices and specialized care suites face toward the treatment area to maximize doctors view of clinical activity and patients.
Designed and drawn during 2020, the Owner and WCA’s team didn’t see each other without masks until construction began in 2021!
Photographs by Kim Robles | greenhouse-creative.com
Location: Hobbs, NM
Project Type: Event Center
Project Size: 7,500 Square Feet
Status: Complete
Location: Roswell, NM
Project Type: Renovation
Project Size: N/A
Status: Complete
Location: Las Colinas, TX
Project Type: Food & Entertainment
Project Size: 8,200 Square Feet
Status: Complete
Full list of Walk-On’s Bistreaux & Bar projects:
Walk-On’s Bistreaux & Bar - Waco, TX (complete)
Walk-On’s Bistreaux & Bar - Las Colinas, TX (complete)
Walk-On’s Bistreaux & Bar - Arlington, TX (complete)
Walk-On’s Bistreaux & Bar - The Colony, TX (on-going)
Walk-On’s Bistreaux & Bar - Midland, TX (on-going)
Walk-On’s Bistreaux & Bar - Amarillo, TX (on-going)
Walk-On’s Bistreaux & Bar - Euless, TX (on-going)
Walk-On’s Bistreaux & Bar - McKinney, TX (on-going)
photographs by Kim Robles | greenhouse-creative.com
Location: Arlington, TX
Project Type: Food & Entertainment
Project Size: 8,200 Square Feet
Status: Complete
Full list of Walk-On’s Bistreaux & Bar projects:
Walk-On’s Bistreaux & Bar - Waco, TX (complete)
Walk-On’s Bistreaux & Bar - Las Colinas, TX (complete)
Walk-On’s Bistreaux & Bar - Arlington, TX (complete)
Walk-On’s Bistreaux & Bar - The Colony, TX (on-going)
Walk-On’s Bistreaux & Bar - Midland, TX (on-going)
Walk-On’s Bistreaux & Bar - Amarillo, TX (on-going)
Walk-On’s Bistreaux & Bar - Euless, TX (on-going)
Walk-On’s Bistreaux & Bar - McKinney, TX (on-going)
photographs by Kim Robles | greenhouse-creative.com
Location: Lubbock, TX
Project Type: Garden Office
Project Size: 3,750 Square Feet
Status: Complete
Location: Lubbock, TX
Project Type: Professional Training
Project Size: 5,000 Square Feet
Status: Complete
WCA worked with the Lubbock Area Realtors leadership team to create new meeting and professional training spaces, complete with commercial catering kitchen. This project was a complete renovation of an existing office building.
The interior finishes are durable for high-volume usage and create a peaceful atmosphere while not distract from training presentations. The floor plan was arranged to make best use of existing window openings - meeting space dividers are positioned to allow a window in each room. Because of this meeting space feel open and airy, without solar heat gaining making rooms uncomfortable.
Photographs by Kim Robles | greenhouse-creative.com
Location: Midland, TX
Project Type: Office
Project Size: 10,000 Square Feet
Status: Complete
For Keller Williams, WCA created a design concept for use in all new flagship KW office buildings. The design utilizes classical massing strategies, regional-inspired features, and a modern entry structure. These elements combine in forms that are distinctive in any market. KW's new office in Midland, TX, is the third construction of this flagship design.
The KW Office's 11,500 square feet provide space for a wide range of functions. Visitors enter the building via the double-height foyer. Conference rooms flank the entrance and provide space for client/agent meetings. Beyond the lobby are the agent mail station and training room. Agent and team offices organize themselves along two cross-axis corridors. Dotting the office spaces are communal work areas for agents to meet and work together.
Exterior cladding materials are metal siding and EIFS systems. These materials realize the design aims in a cost-effective manner.
Photographs by Kim Robles | greenhouse-creative.com
Location: Lubbock, TX
Project Type: Childhood Education
Project Size: 12,600 Square Feet
Status: Complete
photographs by Kim Robles | greenhouse-creative.com/
Location: Lubbock, TX
Project Type: Animal Medical Care
Project Size: 4,100 Square Feet
Status: Complete
Hub City Vet Clinic is a 4,000 square foot animal treatment center. The design requirements for the interior included four patient rooms, a pharmacy, a large treatment room, an X-ray room, a surgical suite, isolation room, overnight wards, and an intensive care unit. WCA welcomed the Client's energetic involvement in the design process. Their industry expertise proved essential during floor plan development, allowing functional efficiency. The rural-inspired, modern design aesthetic communicates Hub City Vet Clinic's brand image. It welcomes patients and their owners into a caring and healing environment.
Also part of the project was site platting and a special-use zoning case. Both of which were prerequisites for the granting of a building permit by the City of Lubbock.
"Much thought and care went into the design and layout of Hub City Veterinary Clinic. Our goal in the design was to provide our clients and their pets with the best experience possible. Our exam rooms are spacious for large pets and many family members. We designed a floorplan with an exclusive cat exam room and waiting area to cut stress on you and your cat's visit to our clinic. We came to WCA with a basic floorplan, and they created a distinct personality for the outer elevation. We have received hundreds of compliments on the modern and clean feel of the building both inside and out. The show stopper is the reception desk that has such a presence and adds direction and flow to the front lobby. It is both functional with retail display and aesthetically pleasing. WCA incorporated every idea into our project and exceeded our expectations. We are so proud of the final product. They didn’t just make a building; they helped us create a dream." - Cindy Heatwole, DVM - Co-Owner Hub City Vet Clinic
photography by Kim Robles | greenhouse-creative.com
Location: Hobbs, NM
Project Type: Office / Professional
Project Size: 12,000 Square Feet
Status: Project was a speculative design exploration
Location: Lubbock, TX
Project Type: Food & Entertainment
Project Size: 3,370 Square Feet
Status: Complete
Texas Taco Company combines rough-sawn wood, corrugated aluminum, board and batten siding, and brick to create a lively, rustic interior. The layout of the restaurant is pleasantly efficient. The ordering to table process is easy for patrons and does not generate cross-traffic with restaurant staff. An inviting bar anchors the space, connecting the dining room to the new outdoor patio. When designing the patio, WCA paid particular attention to preserving existing landscape trees — constructing a new shade structure around the trees.
photographs by Kim Robles | greenhouse-creative.com/
Location: Lubbock, TX
Project Type: Commercial Center
Project Size: 7,080 Square Feet
Status: Complete
WCA believes, “the best idea wins.” After a couple of rounds of design, the Client discovered a concept they loved. Tall towers, black and white color scheme, and round stone veneer were the main components of this concept. The project team changed course to transform this idea into the finished building. Since its completion, this building has been a taste-maker in the south Lubbock landscape.
photographs by Walter Galaviz
Location: Lubbock, TX
Project Type: Commercial Center
Project Size: 8,207 SF
Status: Complete
Chief Cornerstone is a commercial strip-center development located in SW Lubbock. The building presents a welcoming atmosphere for shoppers and patrons. An entry pavilion and awnings along the facade provided shade and rain protection. Neutral-hued stone, brick, and stucco create a building that feels light on its small site.
Location: Lubbock, TX
Project Type: Landscape
Project Size: NA
Status: Complete
The Lubbock Christian University Baptismal Fountain is the first completed project of WCA Design Studio. The baptismal fountain was first envisioned as the spiritual center of the university by former-University President Tim Perrin and carried out by WCA in partnership with Director of Facilities Michael Selleck and Plant Engineer Wilbur Jones.
Sites of spiritual importance and Biblical scripture provided design inspiration for the fountain. The gentle curve of the central fountain wall reflects a footpath leading to the baptismal site of Jesus Christ. This path culminates in the baptismal pool where students and camp-goers can make known their salvation experience. The water flowing along the top of the fountain wall, and the pool below represent the Jordan River. As a fountain approaches the fountain, they must step down cascading levels, much the same as one would step down the banks to enter a river. The final and most crucial element of the fountain, the center stone, symbolizing Jesus, the Rock of Salvation.
photography by Kim Robles | greenhouse-creative.com
Location: Lubbock, TX
Project Type: Higher Education
Project Size: Various
Status: Complete
Lubbock Christian University and WCA have shared a successful partnership since WCA first opened. This partnership has produced several successful renovation projects, including the LCU Library Addition, on-campus Starbucks Coffee Shop, entries for Mabee Hall, Johnson Hall, and Katie Rogers Hall, and many others. Across all projects, WCA has balanced the required program, the existing campus architecture, the vision of administrators, and Donor expectations to create facilities that enrich the lives of students and add to the beauty of LCU's campus.
photography by Kim Robles | greenhouse-creative.com
Location: Lubbock, TX
Project Type: Residential
Project Size: 3,184 Square Feet
Status: Complete
The two main design goals for the Tierra Del Prado House were:
1. Create a modern home from easily-accessed materials which can withstand the punishing West Texas weather.
2. Use passive-solar principles to determine the house orientation and certain exterior features.
WCA accomplished the latter of these goals by fashioning a home protected from sunlight and heat gain on the southern face and open to indirect daylight on the northern side. By using modular brick and concrete plank siding, WCA achieved the former. Even in the South Plains, these materials have low maintenance requirements.
Location: Lubbock, TX
Project Type: Mixed Use
Project Size: 8,105 Square Feet
Status: Complete
The Depot District House presented WCA with the unique opportunity to assist one of our mentors, Urs Peter "Upe" Flueckiger, a tenured professor at the Texas Tech College of Architecture. Professor Flueckiger worked with the Owner to establish the project vision and to complete the schematic design. The project vision was to rehabilitate a former garage and office building in Lubbock's Depot District to become an office and home for the Owner. WCA joined the project to perform the design development and construction document phases of the project. Our part of the project was to work through floor planning details and construction adjustments that projects of this nature present. The result is a vibrant work/live project that exemplifies the positive impacts urban revitalization can bring.
Location: Lubbock, TX
Project Type: Residential
Project Size: 3,200 SF
Status: Complete
The IMC 2017 Parade Home is a four-bed, 3 1/2 bath house designed organized around a two-story central foyer. Perimeter courtyards create exterior spaces accessible from almost any room in the house. Together these elements allow natural light to saturate both levels of the home. Transitional and Texas Hill Country style elements give the interior a peaceful atmosphere.
photographs by Kim Robles | greenhouse-creative.com
Location: Lubbock, TX
Project Type: Residential
Project Size: 3,200 Square Feet
Status: Complete